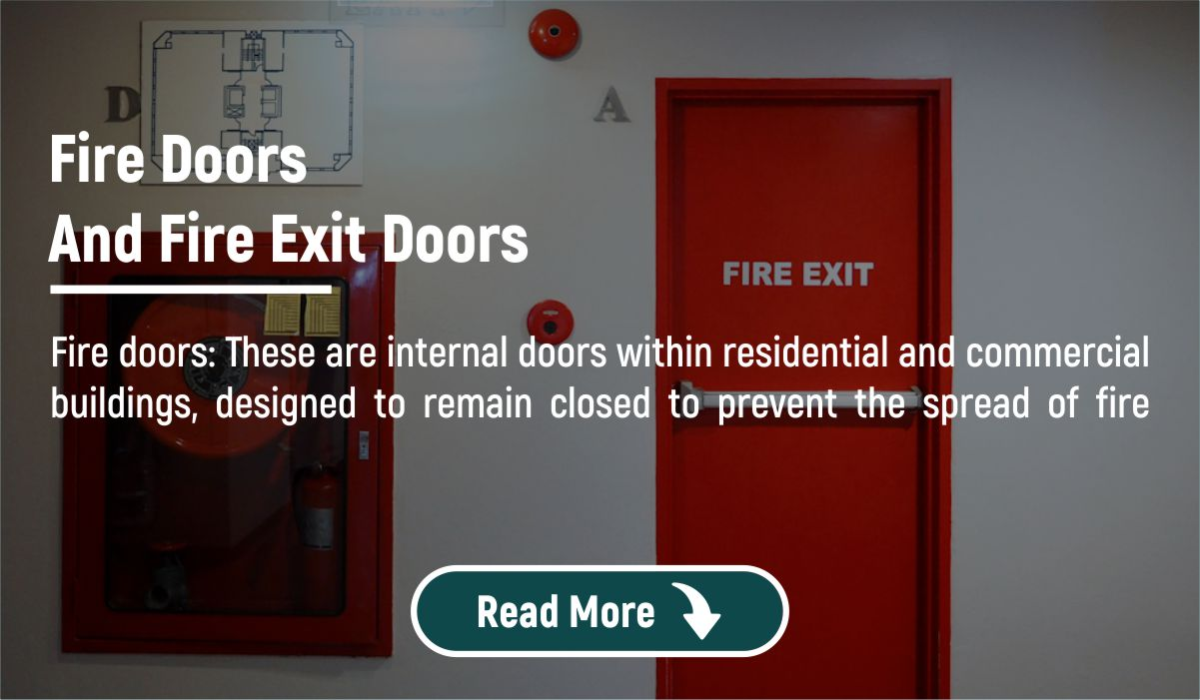
Fire Doors and Fire Exit Doors
Fire Door Standards and Legislative Requirements
Distinction Between Fire Doors and Fire Exit Doors
It's important to understand that fire doors and fire exit doors serve different purposes:
- Fire doors: These are internal doors within residential and commercial buildings, designed to remain closed to prevent the spread of fire between different areas. In buildings with multiple occupancy, they must be installed at the entrance to each dwelling, often leading into communal hallways.
- Fire exit doors: These are the final doors on an emergency exit route, leading directly to a place of safety.
Approved Document Guidance
The Builders’ Hardware Industry Federation (BHIF) provides an Approved Document, "Hardware for Fire and Escape Doors, Issue 4, 2012," detailing requirements for fixtures and fittings used with both fire doors and fire exit doors. This guidance sets minimum compliance standards, covering technical details on construction, installation, standards, and legislative requirements.
Compliance with The Equality Act 2010
Both fire and fire exit doors must comply with The Equality Act 2010, ensuring accessibility for disabled individuals. This affects aspects such as door width, weight, ease of use, and access.
Fire Doors
A fire door includes the door, fixings, fittings, ironmongery (latches, handles, etc.), and the frame. These doors should comply with BS 476 Part 22 or the European equivalent BS EN 1634-1. The fire resistance classification is set by BS EN 13502-2.
To achieve compliance, fire doors must be competently fitted using the required components and frame, as listed on the fire door certificate.
Key Points:
- Fire doors are installed to delay the spread of fire and smoke, allowing safe evacuation and reducing fire damage.
- In houses of multiple occupancy (HMO), fire doors must be fitted internally to protect escape routes, including at the entrance of each living area.
- The Building Regulations 2010 require fire doors in any residential property over two storeys.
Fire Door Ratings:
- FD30 or E30: 30 minutes
- FD60 or E60: 60 minutes
- FD90 or E90: 90 minutes
- FD120 or E120: 2 hours
Components:
- Main door (leaf): Must be in good condition, properly fitted, and labelled as a fire door.
- Door frame: Must be compatible with the door leaf, constructed of appropriate materials, and securely fixed.
- Door closer: Must ensure the door self-closes, compliant with BS EN 1155 and BS EN 1935.
- Seals: Correct and compatible seals, often intumescent, must be fitted around the leaf.
- Ironmongery: Hinges, latches, and handles must be suitable for fire doors, properly fitted, and CE marked.
- Glass panels: Factory-fitted safety glass must support the door’s fire rating.
Fire Exit Doors
Fire exit doors must comply with similar requirements as fire doors, with additional criteria for final exit points:
- Must open in the direction of evacuation.
- Should have no locks or catches, often using a push bar system.
- Should lead to a place of safety.
- Must have a self-closing mechanism.
- Require mandatory illuminated fire exit signs.
Legislation
The Regulatory Reform (Fire Safety) Order 2005, Regulation 14, outlines requirements for emergency routes and exits:
- Routes to emergency exits and the exits themselves must be kept clear.
- Emergency routes must lead directly to safety and allow for quick evacuation.
- Emergency doors must open in the escape direction and not be locked or fastened in a way that impedes immediate use.
- Emergency routes and exits must be indicated by signs and provided with emergency lighting.
The “responsible person” (landlord, employer, owner, occupier) must ensure compliance, and anyone using the exit should report any issues to the responsible person.
Expertise and Training
Safeel offers training courses supported by industry professionals. Studying with Safeel provides access to their extensive expertise, ensuring comprehensive understanding and application of fire door standards and legislative requirements.
